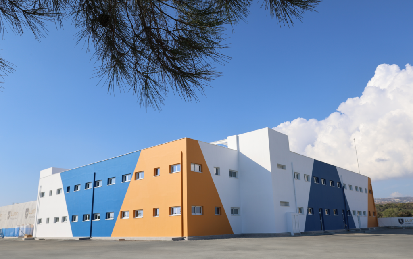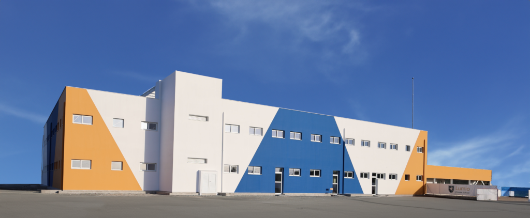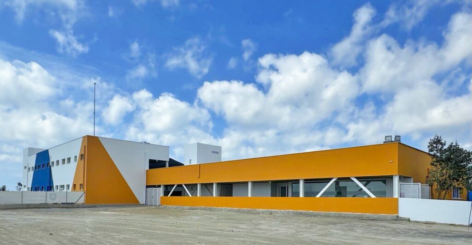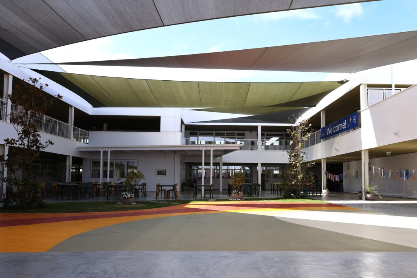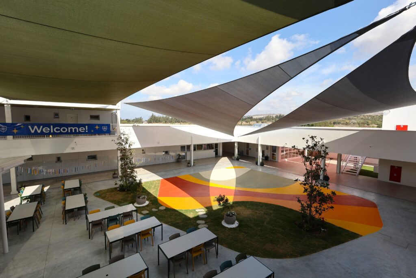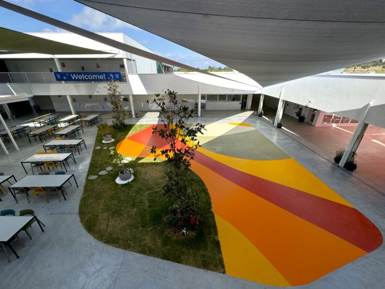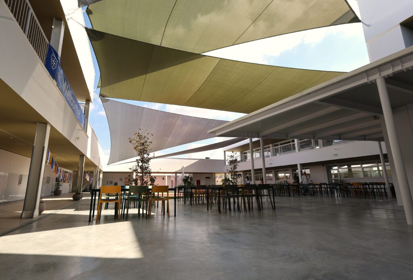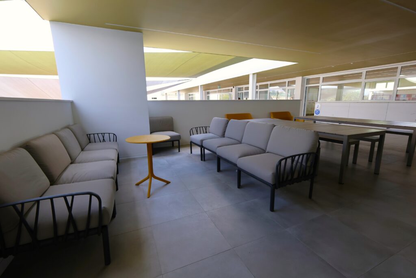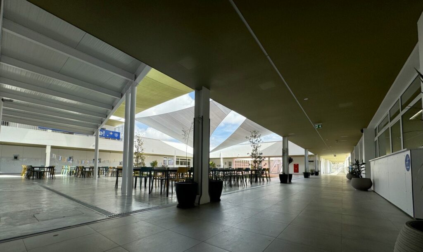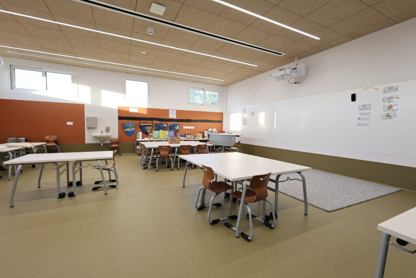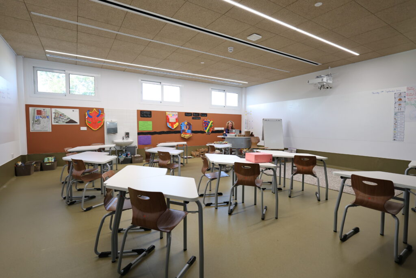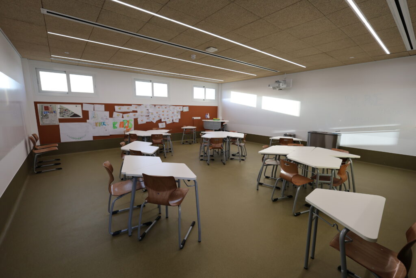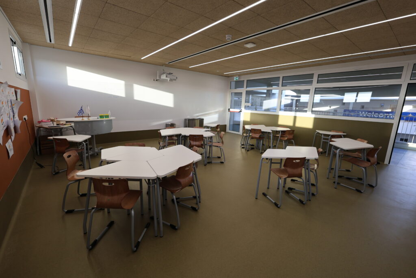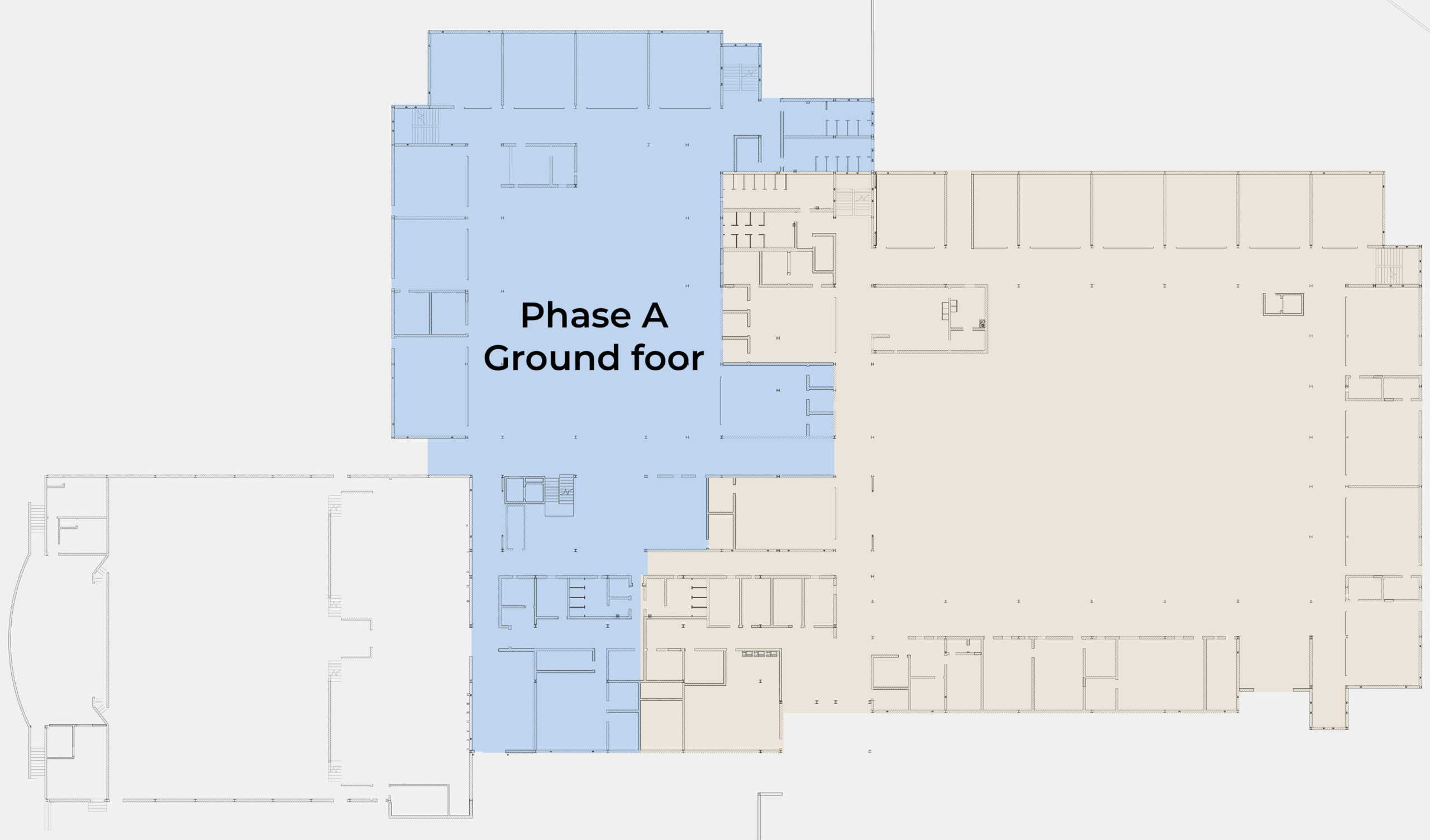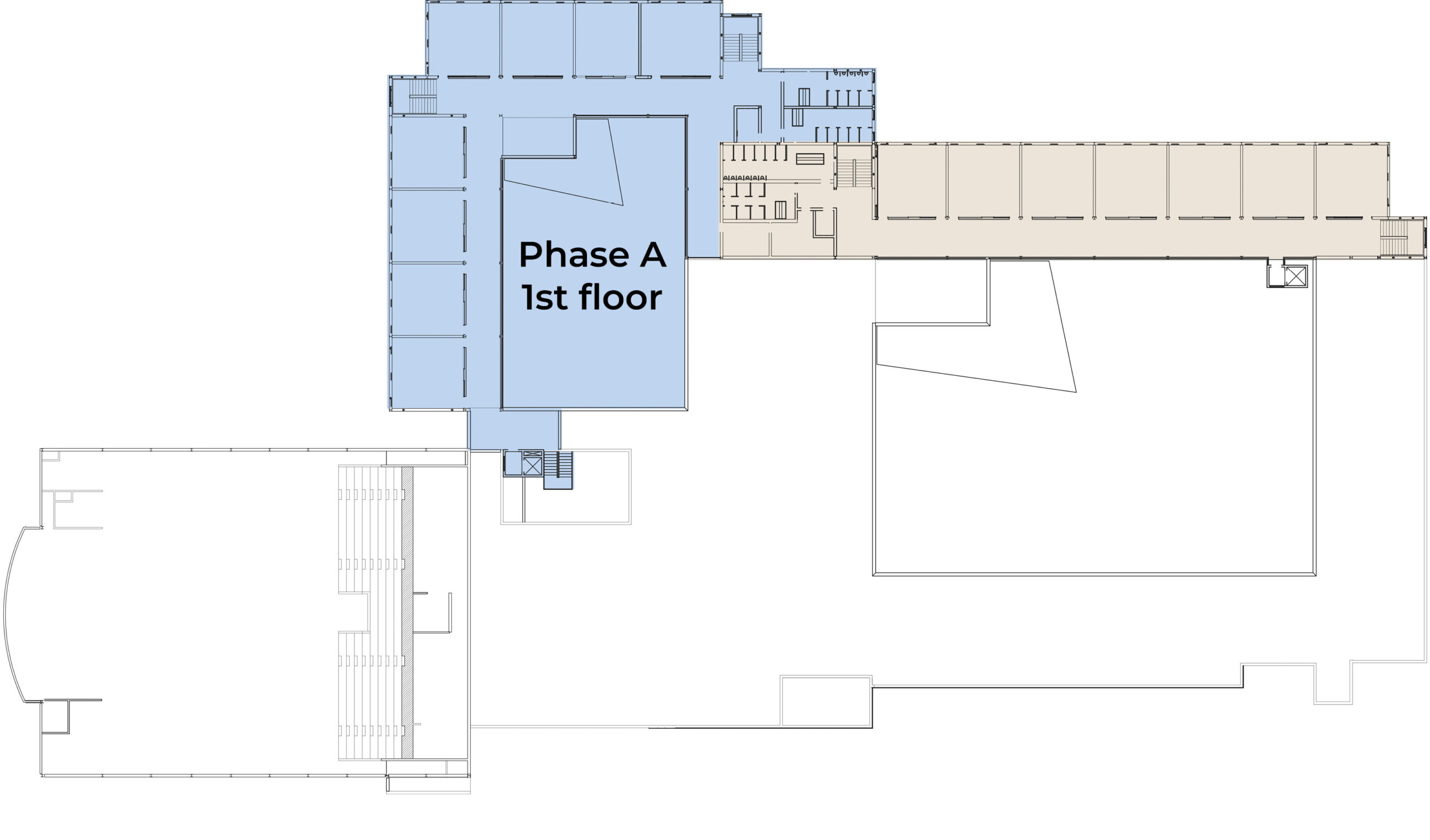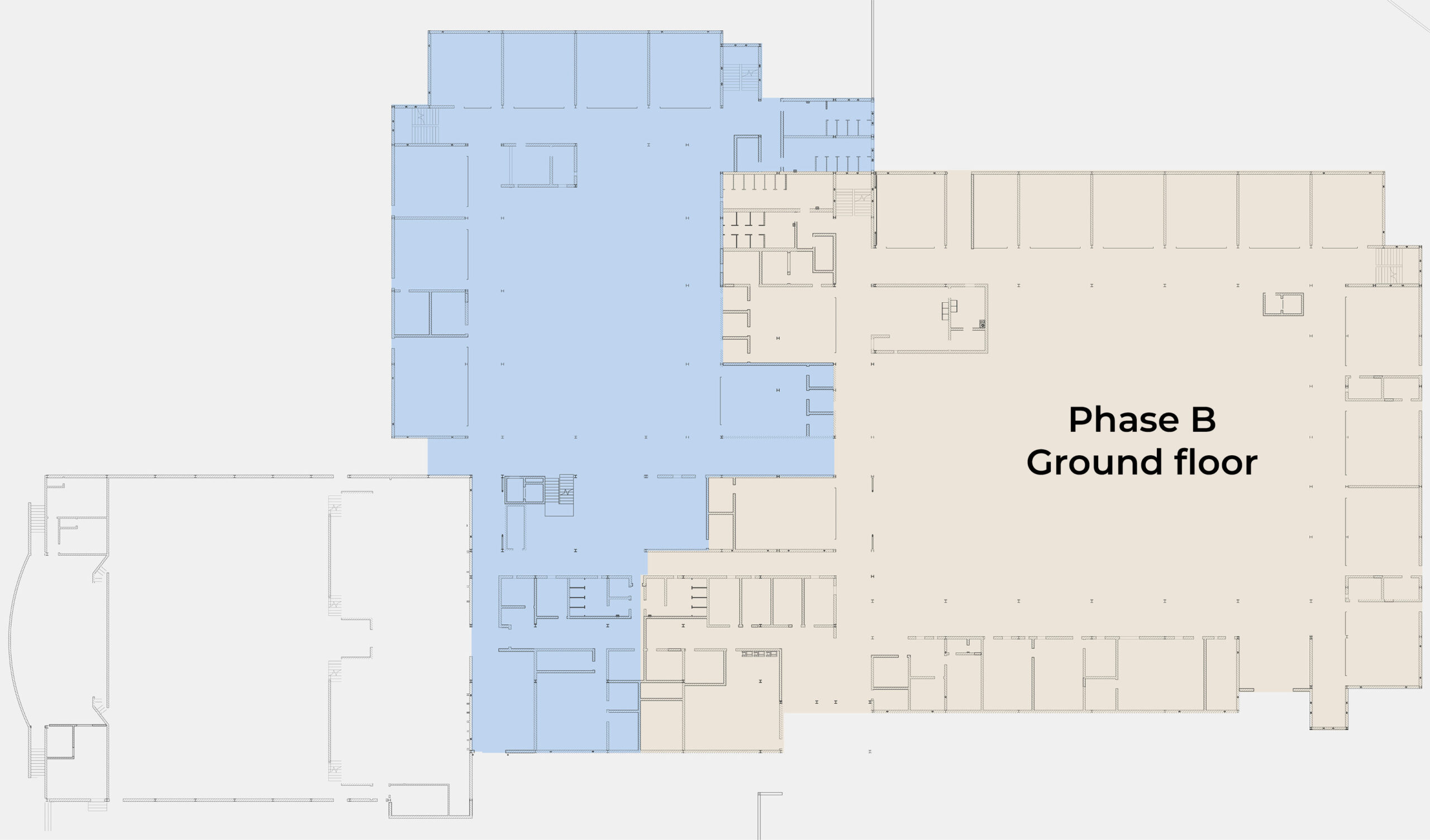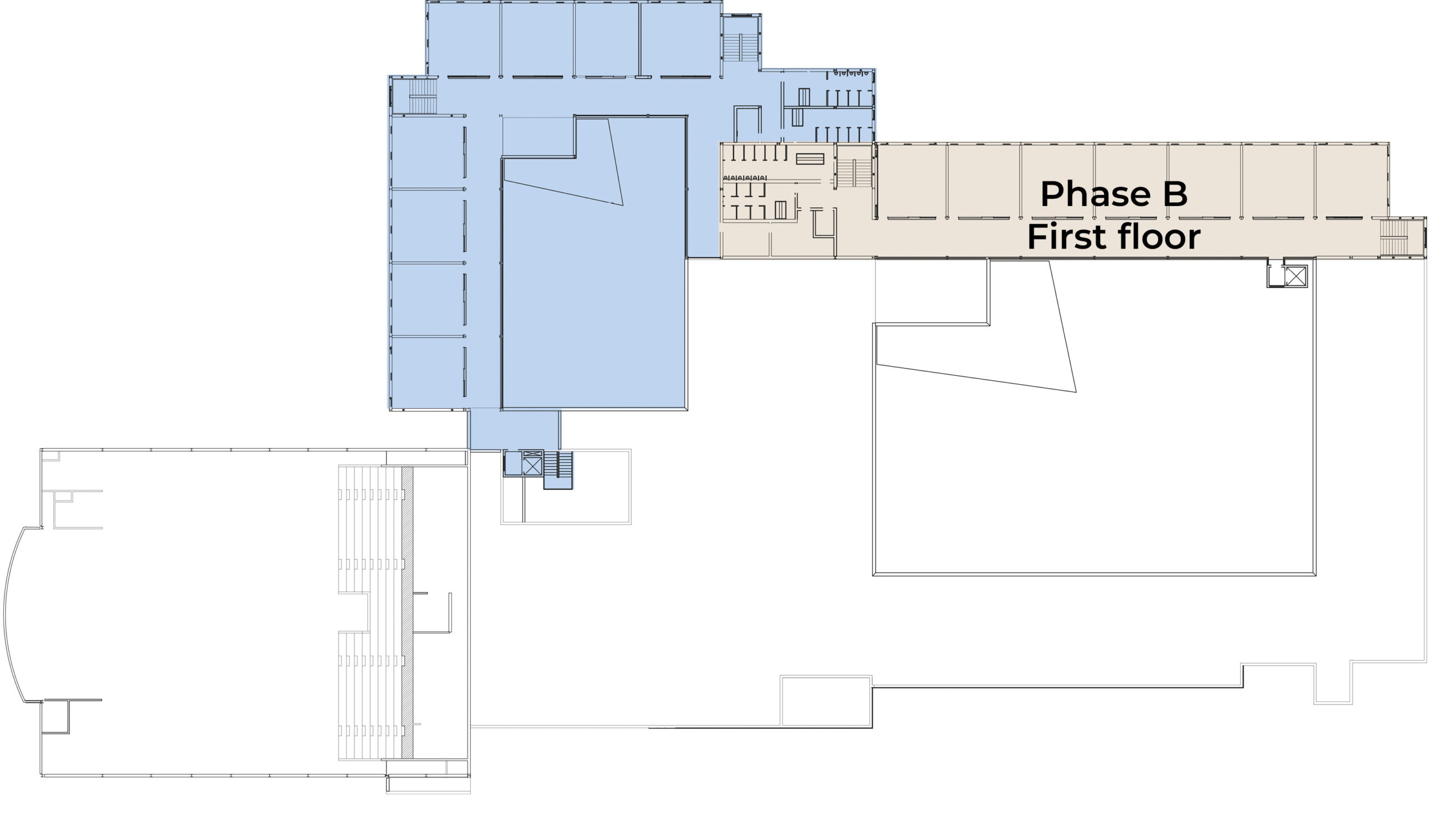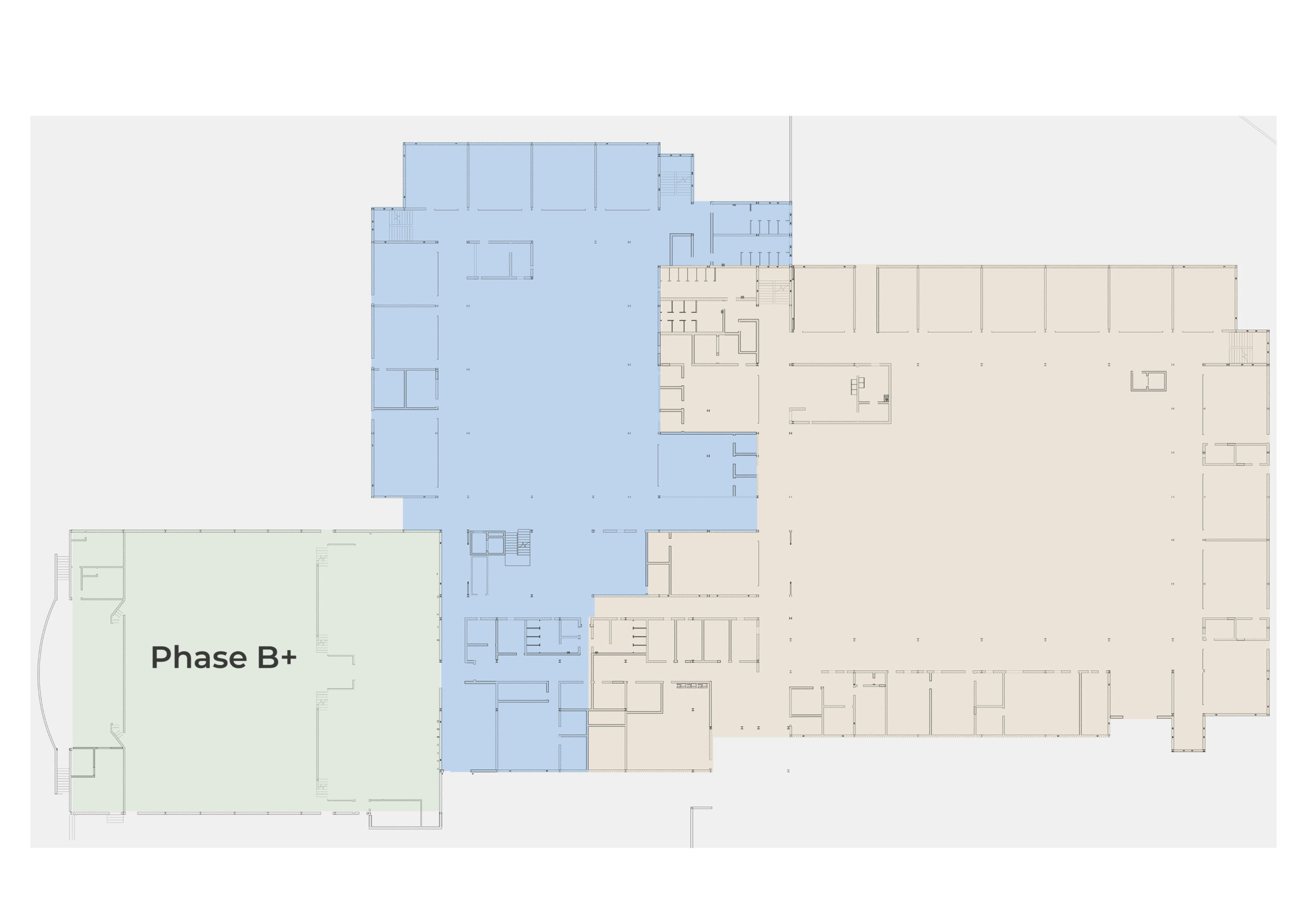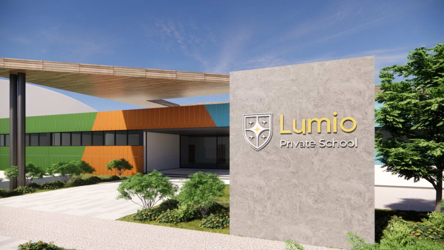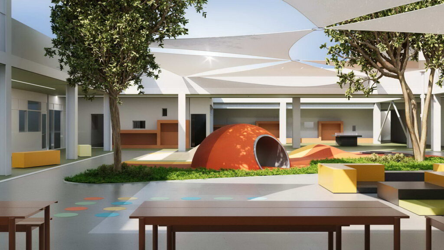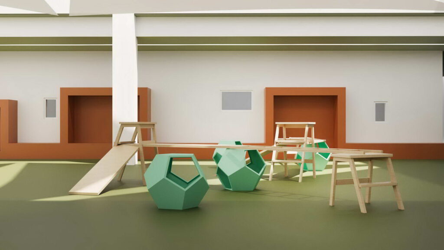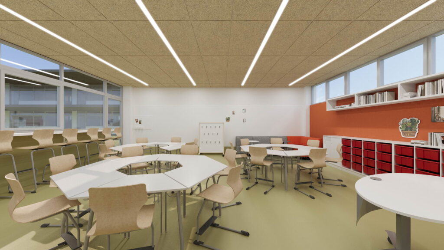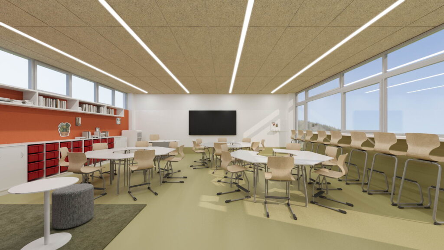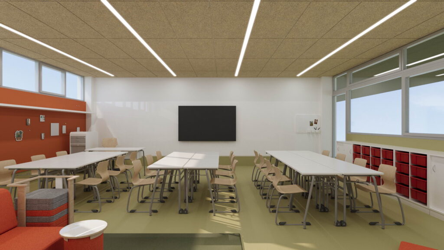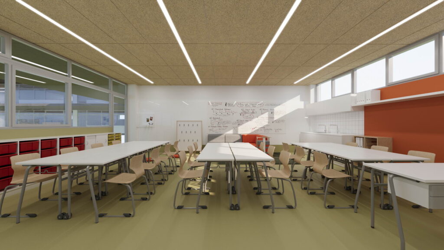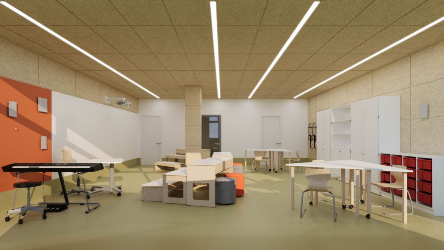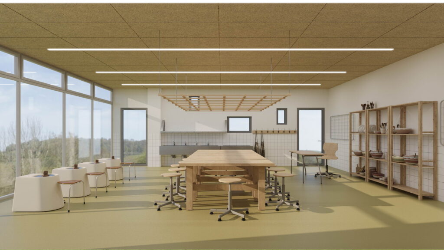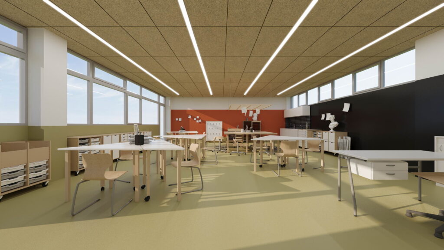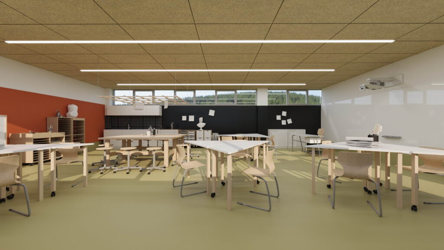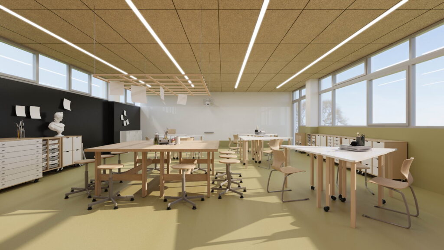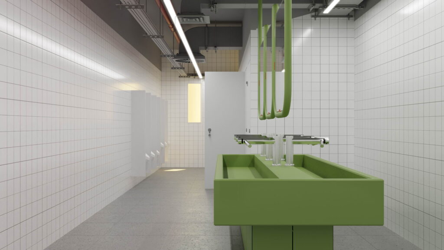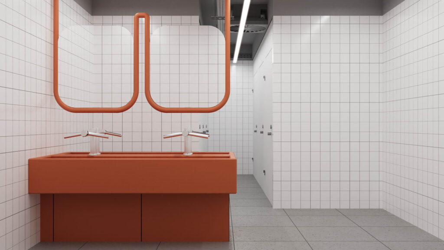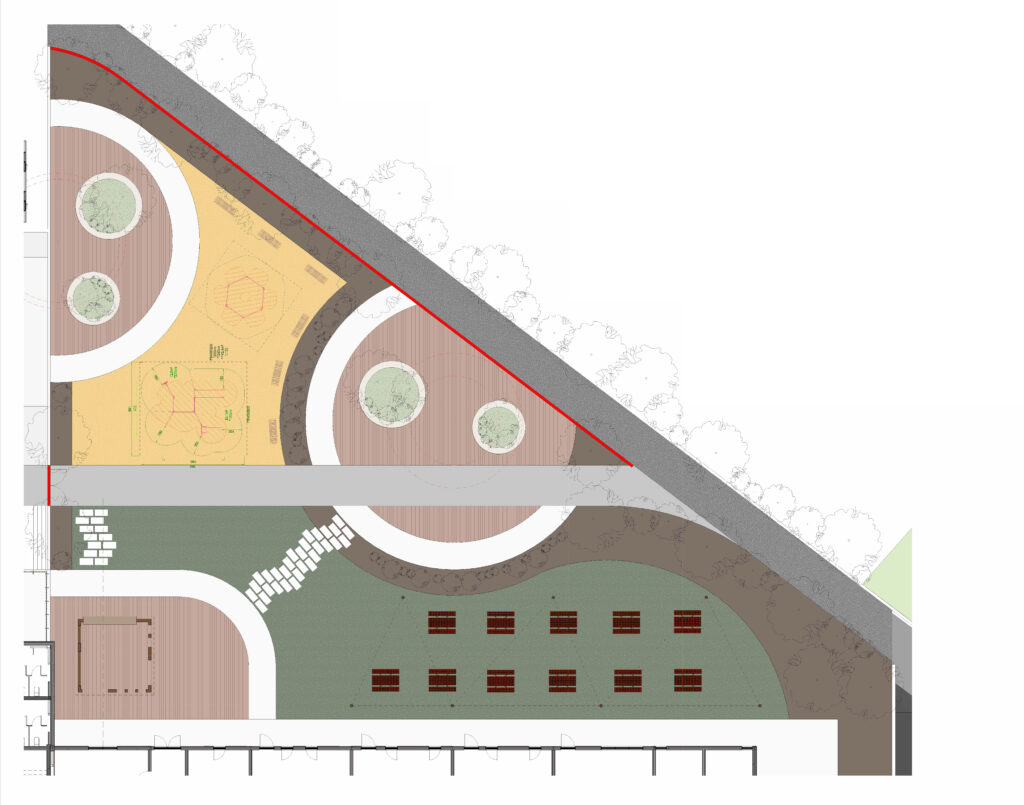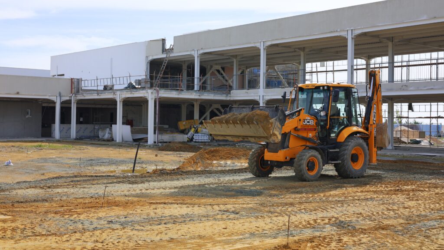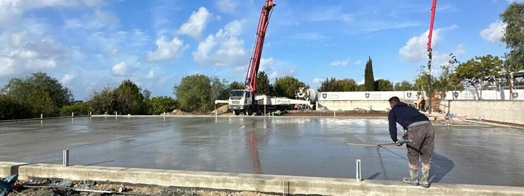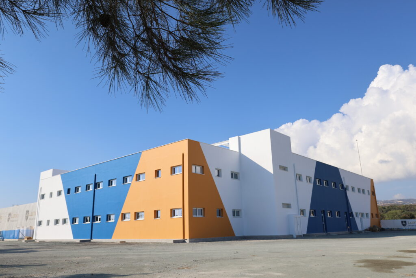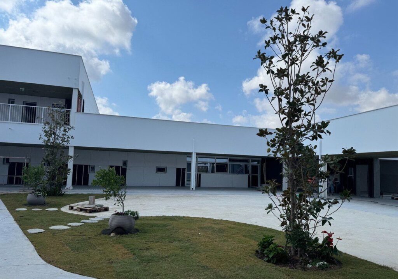Our Campus
A unique educational environment for your children.
Purpose built
for the 21st Century
Modern educational
facilities
Dedicated spaces for
sport, art & activities
6.8 ha campus in
Acheleia – Paphos
Primary School Facilities
Development Phases
Phase A - Academic year 2024/25
Phase A of our development, completed in September 2024, includes the renovation of the first and second floors of the Primary School building and the internal playground / break area, housing both our primary and secondary students during our first year of operation. The surrounding sports field / playground within this same area will be renovated for our children’s use by April 2025. The blue section on the diagrams depict the area that has been renovated in Phase A. This included upgrading the interior and exterior of the building, adding in air-conditioning and upgrading the internal playground area within the primary block.
Phase B - Academic year 2025/26
Phase B will see the renovation of our Secondary School building including the remaining sport and outdoor facilities, these include the outdoor learning spaces, multi-purpose courts, football pitch, playground and parking areas. Our secondary students will move into this block in September 2025. We will offer an extra class per year group in both primary and secondary school.
Phase B+ will include the construction and completion of our Multi-purpose Sports Hall, which will be opened during the 2025/26 academic school year.
All areas being renovated, during this period, will be fenced and secured for the safety of our students and we will ensure that there are no disruptions during the school day!
All renders of the school are subject to change and are examples of the conceptual designs.
Leading Cypriot architectural bureau LAZAROU & MICHAEL will continue to help make Lumio a unique educational environment. The Primary school opened in September 2024. The site and grounds will continue to undergo major renovations to feature modern classrooms, well-equipped science and IT labs, as well as dedicated spaces for the arts, sports, and many extracurricular activities.
We are absolutely thrilled to embark on this ambitious and captivating journey to design a school on this expansive 6.8-hectare campus with the Lumio family. Rarely do we have the opportunity to create a site plan from the ground up, which allows us to explore unconventional solutions that address every need and foreseeable challenge. It also allows us to thoughtfully allocate spaces to create tranquil and dynamic exploratory learning zones. This collaboration excites us as it opens the door for discussing innovative ideas that will result in an extraordinary learning environment, where every child can flourish and excel.
Lazarou & Michael | Architects
All renders of the school are subject to change and are examples of the conceptual designs.
Ed Architecture, are providing educational spaces for Lumio that are modern, functional, innovative and comfortable for our students, parents and staff.

A.N. Ioannou Constructions Ltd – a well-established construction company known for their commitment to excellence and innovation, operating since 2004 – will continue working according to our planned renovations. They distinguished themselves throughout the selection process with their professional approach, exemplary track record, and commitment to eco-friendly practises. Their timely cleanup of the existing site, coupled with their dedication to recycling building materials, aligns perfectly with our school’s sustainability goals. One prime example of their commitment to excellence, is the completion of TEPAK University in Paphos in under a year.
We are looking forward to joining forces with Bright Era Education and becoming part of this inspiring Team to create this exceptional project. We are confident in our ability to bring the Vision of Lumio Private School to life, to implement the ideas and follow the guidelines in creating a safe, exciting and innovative learning environment.
A.N. Ioannou Construction Ltd
Campus Masterplan

Masterplan is subject to changes
