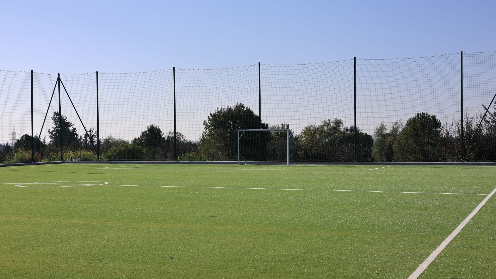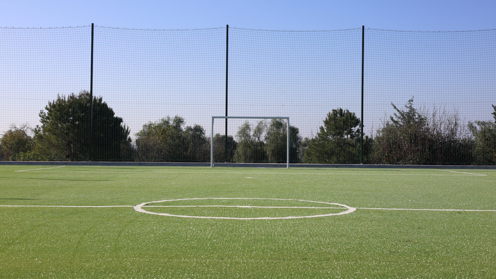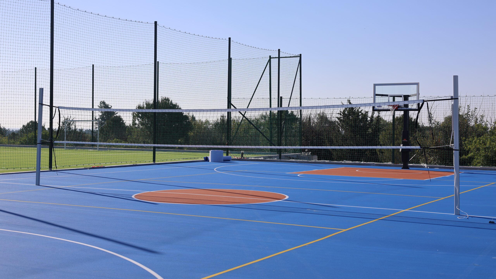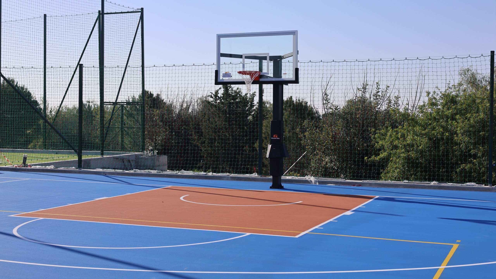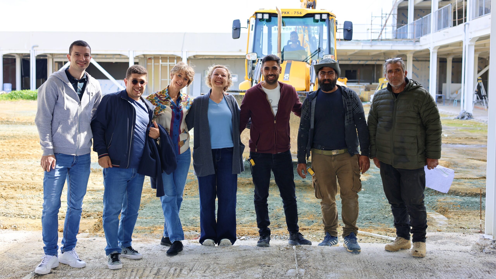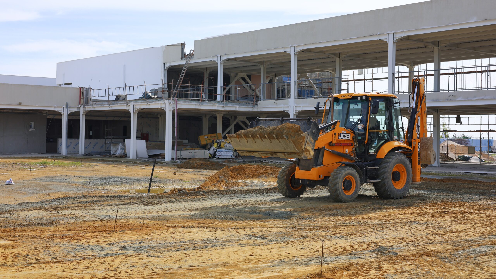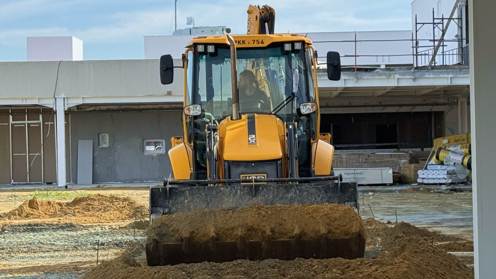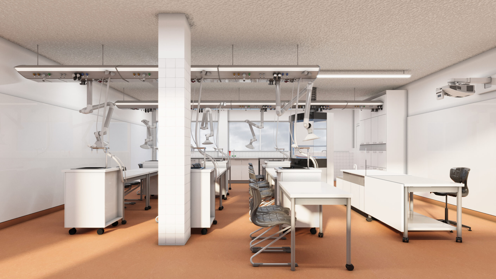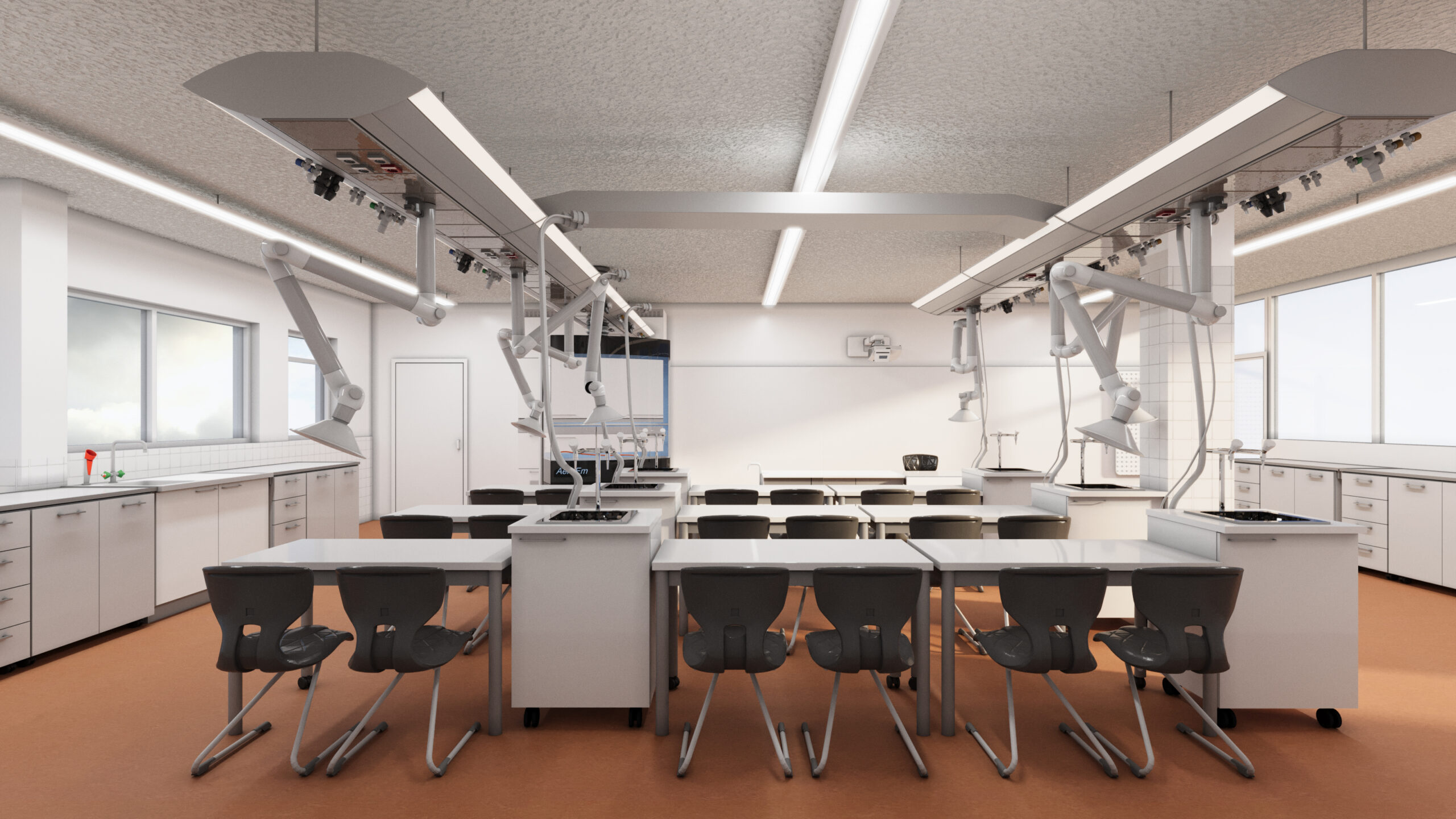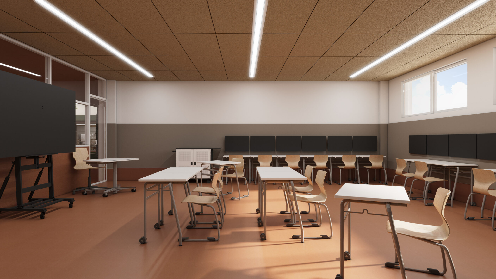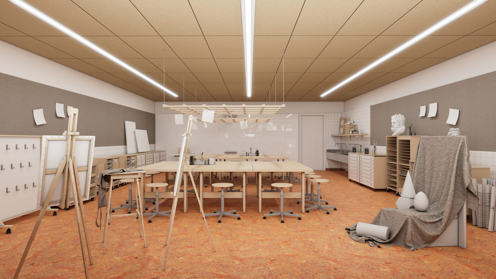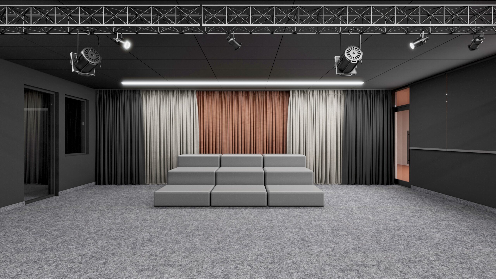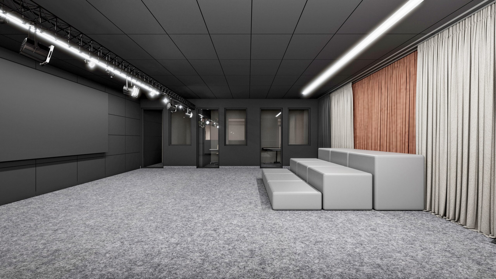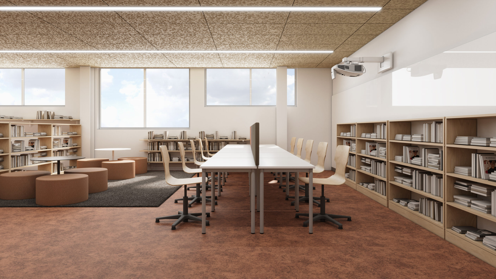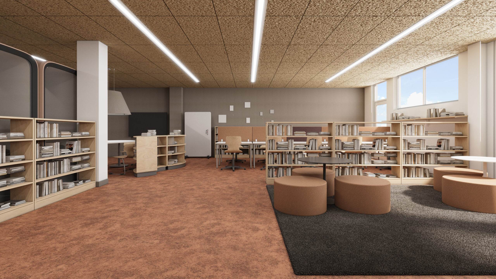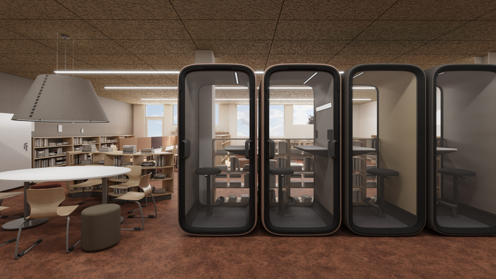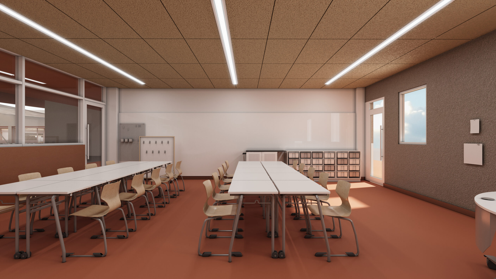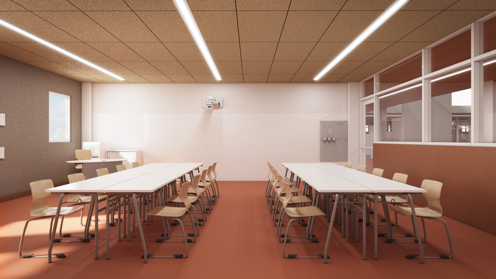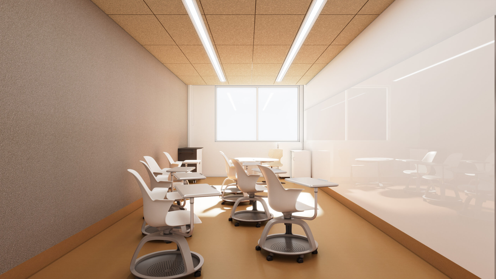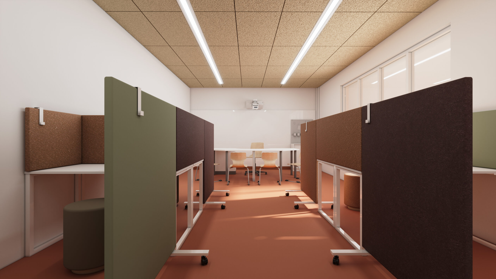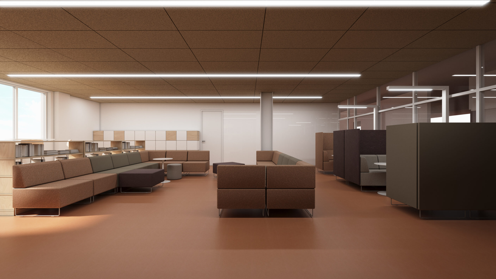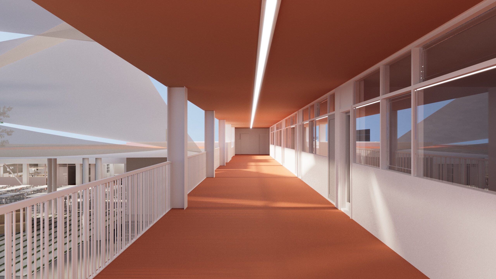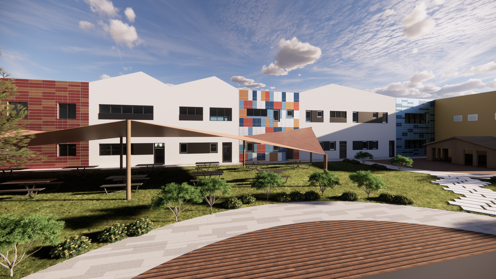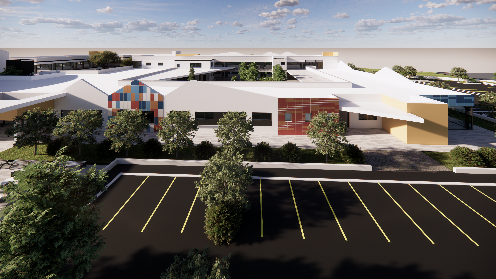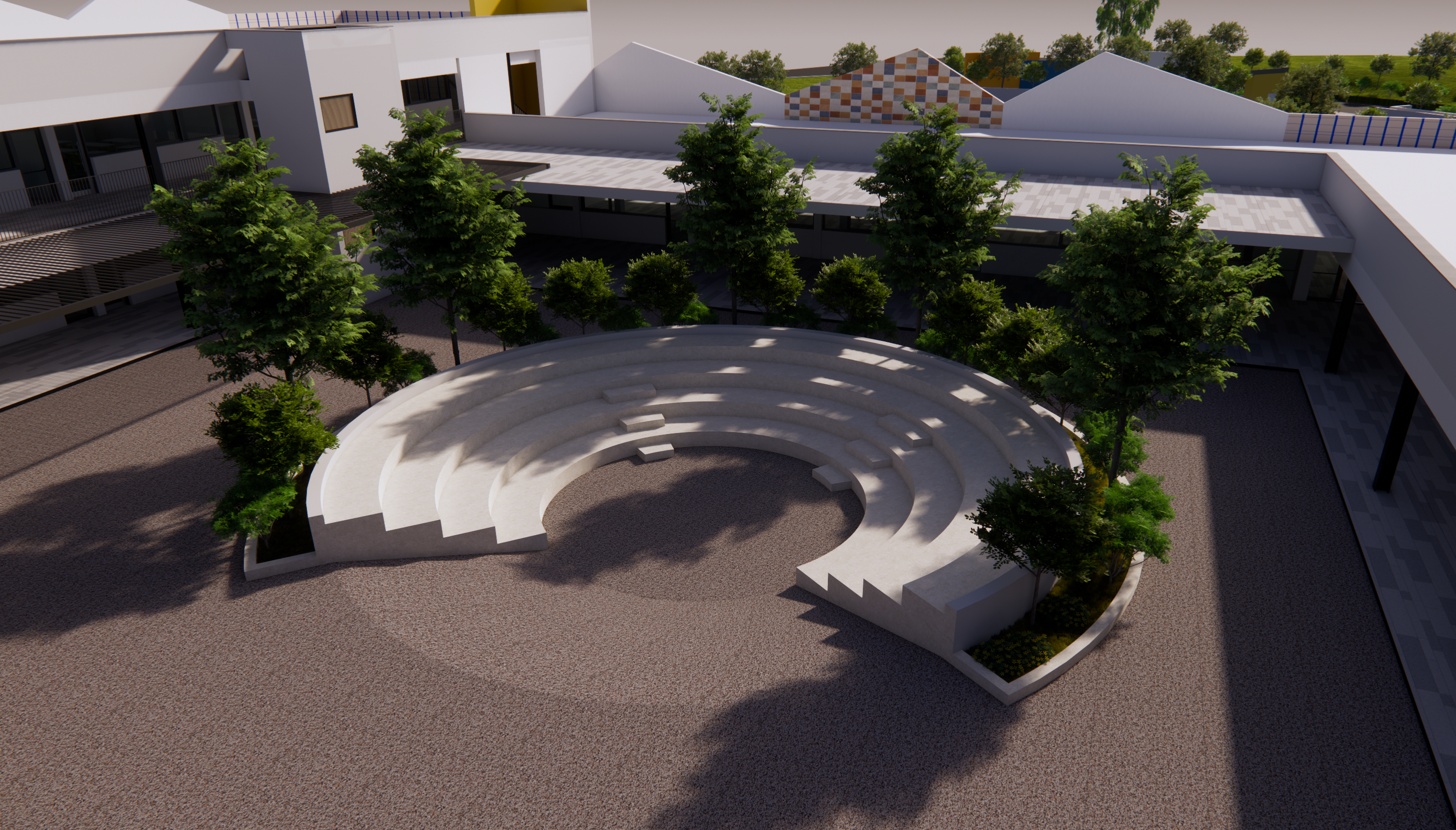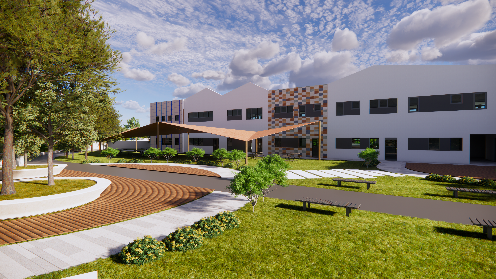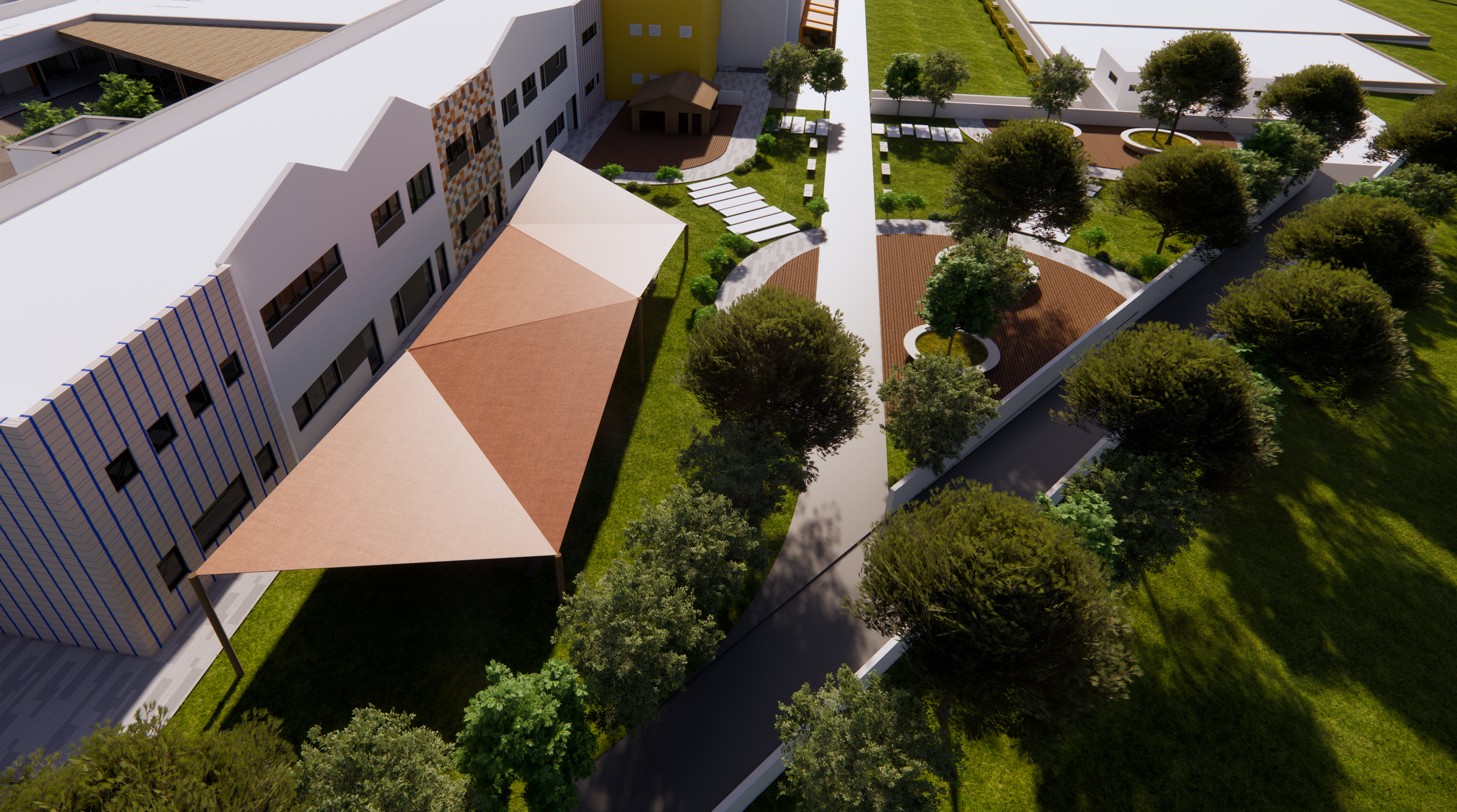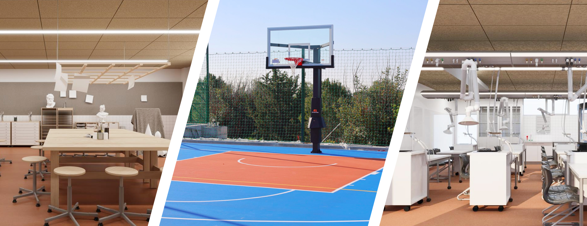
Mr. Colin’s Column
Dear Parents,
Welcome to this important update on the progress of our school facilities! While there were minor delays over the festive season, we’ve made tremendous strides in the development of our primary school spaces, and areas such as our basketball and football courts with our changing rooms are now fully operational, ready to be enjoyed by our students and staff. While our padel courts (nearly complete) to the new outdoor learning areas are the next phase, which will create vibrant spaces where our students can grow, explore, and learn.
For our secondary school development, we’ve reached key milestones with architectural and engineering approvals, and the building phase is now underway. As construction begins, you can read all the updates in our newsletter below.
We will keep you updated with complete transparency on all future developments. As we continue to build our dream school, we invite you to explore the latest plans, interior designs, and more. Stay tuned for more updates, and thank you for being part of our journey toward providing world-class education at Lumio.
Best regards,
Mr. Colin
Campus Update
We’re delighted to share the latest updates on the construction of our primary school facilities! While there were minor delays over the festive season, we’ve made significant progress, and many new spaces are now fully operational—much to the excitement of our students and staff.
Enjoy scrolling through the various plans, interior designs and external renders of the school.
Ready for action from February!
- Basketball/Volleyball Court – 3 February
- Football Field – 3 February
- Changing Rooms – Soon to be ready for use, with hot water and sewerage to be completed by 10 February.
- Padel Courts – A fantastic addition for our budding Padel stars, nearing completion.
- Outdoor Learning & Play Areas – Including gardens, Tipis (Midi & Mini Kata Tipi Houses), playground equipment including a zipline!
- Plus additional spaces designed for learning and relaxation.
We are also proud to announce that our campus will soon be fully accessible to all, with the installation of a lift, (pending certification from the inspector) ensuring that everyone can move freely and comfortably throughout the premises.
These exciting new additions are expected to be completed by April (weather permitting), offering even more opportunities for outdoor engagement, creativity, and active learning. Stay tuned for more updates as we continue to enhance our school environment!
We are pleased to share that the development of our secondary school is moving forward at an impressive pace!
In December, we reached a major milestone with the approval of our architectural plans and interior designs for the secondary classrooms by the Ministry of Education’s architectural department. Now, we are finalising the engineering plans, including structural and mechanical elements, ensuring they meet the specialist construction requirements.
Another key achievement has been the completion of the steel structure, sandblasting, and fireproof painting, all of which have been certified by our Fire Safety Consultant. With the site now cleared, we are ready for the next exciting phase—building work has officially started, with the grader breaking ground this week! Materials have been ordered, deliveries are arriving, and progress is well underway.
We can’t wait to see our vision come to life and will continue to share updates as we move forward. Stay tuned for more exciting developments!
Secondary School Plans
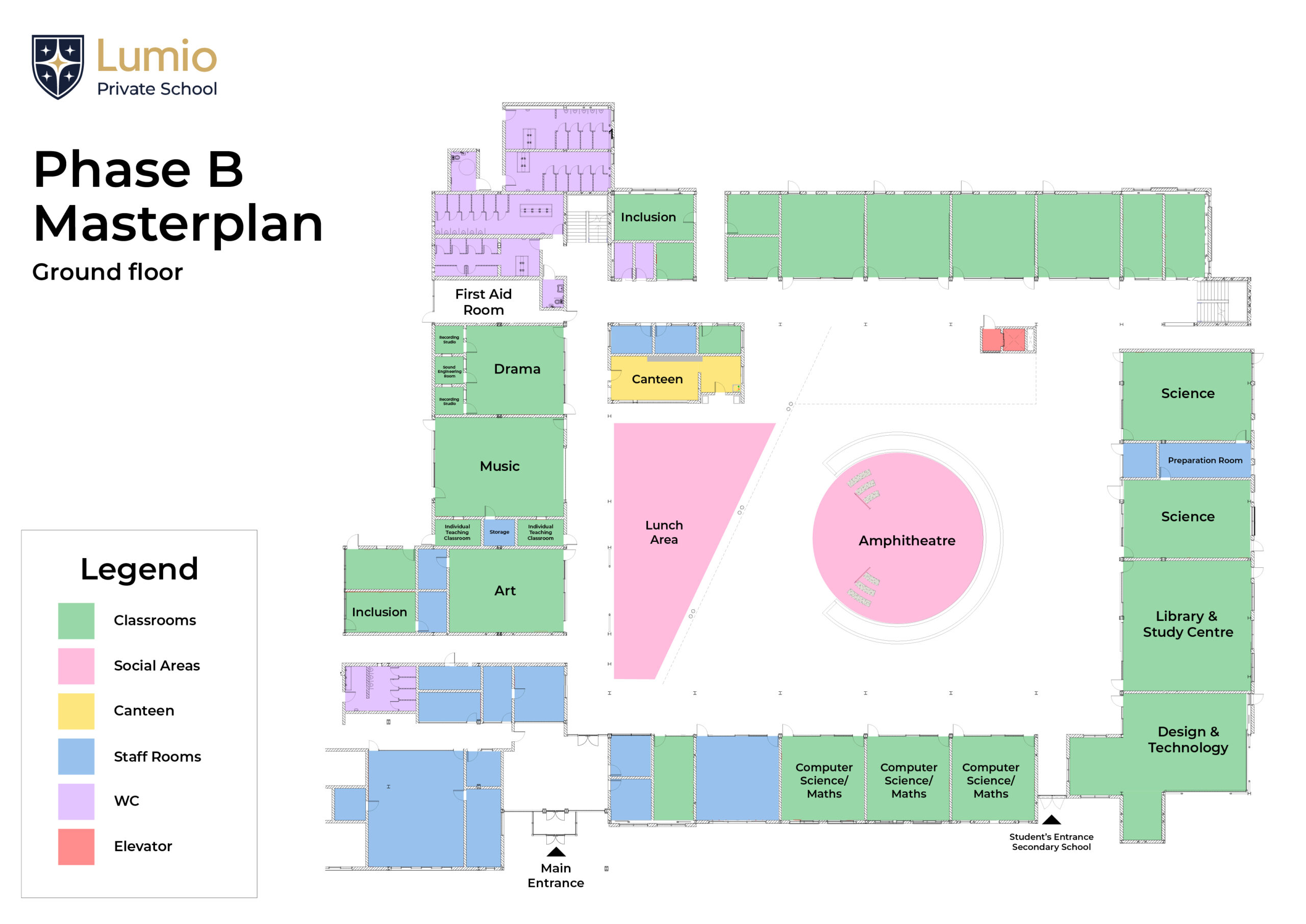
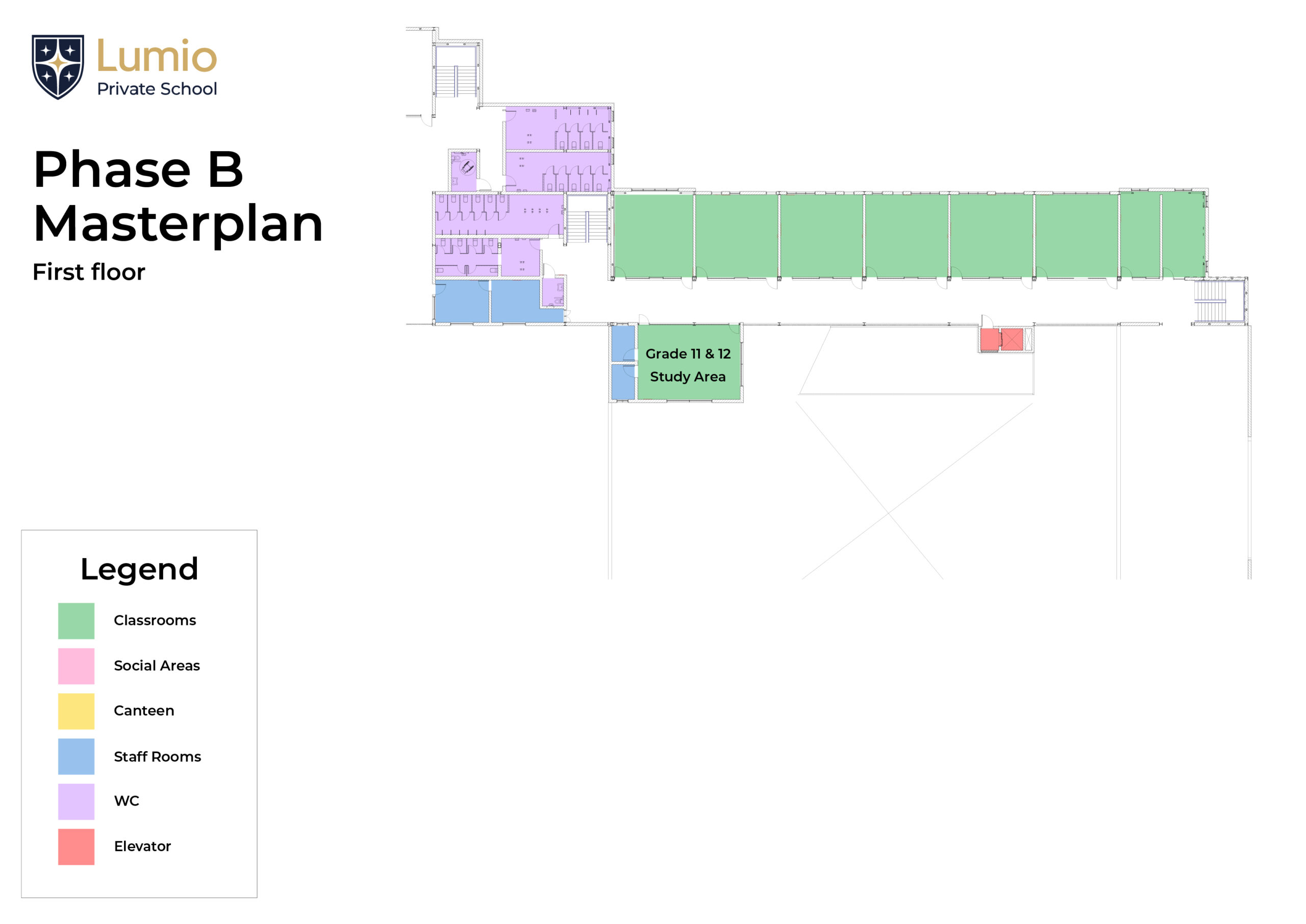
Inspiring Learning Spaces
At Lumio, every classroom has been thoughtfully designed to prioritise student comfort and educational excellence. Our learning environments are carefully crafted to support engagement, creativity, and academic success.
In addition to our vibrant general classrooms, our specialist learning spaces will be equipped with the latest state-of-the-art technology and resources, ensuring that students have access to the tools they need to thrive in STEM, the arts, and beyond.
Join us on a journey of discovery below…
Multi-functional Science Classrooms
Our cutting-edge science facilities are being designed to provide students with an immersive, hands-on learning experience in Physics, Biology, and Chemistry.
Our two multifunctional science classrooms and dedicated preparation room will be equipped with the latest WALDNER laboratories from Germany.
Key Features:
- Media Wing Suspended Ceiling System – Supplies electricity, vacuum, gas, water, drainage, and individual fume extraction directly to each table, allowing all students to work simultaneously while maintaining a flexible, dynamic classroom layout.
- Mobile Water Stations & Eye Wash Showers – Connected to the ceiling system for safe and accessible lab work.
- Mobile AeroEm Fume Hoods – Featuring panoramic glass for enhanced visibility and safety during experiment demonstrations.
- Emergency Shower – Ensuring quick response and safety in case of accidents.
These state-of-the-art features will empower students to experiment, explore, and innovate in a safe and inspiring learning environment.
Design Technology Classroom
Our Design Technology classroom is a large, modern, and versatile space designed to inspire creativity, problem-solving, and hands-on innovation. With panoramic windows providing a bright and engaging environment, this cutting-edge facility meets international standards for design and technology education.
Key Features:
- Ergonomic Workstations – Centrally arranged tables encourage collaboration and teamwork.
- Specialised Work Zones – Dedicated areas for laser cutting, 2D & 3D printing, UV printing, vacuum technology, metal & wood processing, ultrasonic equipment, robotics, electronics, sewing, embroidery, and more.
- Advanced Ventilation System – Ensures quick and efficient waste removal, keeping the workspace safe and clean.
This state-of-the-art learning environment will empower students to develop technical skills, explore new technologies, and bring their creative ideas to life.
Future-Ready Computer Science Classrooms at Lumio
Our Computer Science classrooms are designed to provide students with cutting-edge technology and an optimal digital learning experience.
Key Features:
- State-of-the-art computers and high-resolution screens for advanced digital learning.
- Ergonomic workstations to ensure comfort and focus.
- High-speed internet and the latest software to support coding, robotics, AI, and multimedia projects.
With technology at the core of modern education, our Computer Science facilities will empower students with the digital skills needed for the future.
Our Music Classroom is designed to inspire creativity, collaboration, and a deep appreciation for music. This spacious, acoustically optimised environment ensures students can explore their musical talents in a professional setting.
Key Features:
- Eco-friendly soundproof materials for superior acoustics.
- Mobile platforms to accommodate groups, ensembles, or full orchestras.
- Two soundproofed rooms for individual music lessons and practice sessions.
- Sliding doors to the courtyard, creating an open-air performance space for mini-concerts.
- Dedicated instrument storage room to keep equipment safe and organised.
At Lumio, we believe in nurturing a passion for music while providing the best facilities for learning, performance, and creativity.
Our Art Studio is a spacious, dynamic environment designed to nurture creativity, exploration, and artistic expression. Thoughtfully equipped with specialist tools and flexible workspaces, this studio provides students with everything they need to bring their ideas to life.
Key Features:
- Large tables that can be arranged for whole-class collaboration or small group work.
- Large-format easels to support painting and drawing projects.
- Specialised storage for art supplies of various shapes and formats.
- Specialised sinks with clay traps to ensure easy and mess-free cleaning.
- Pinboard wall for classroom exhibitions, allowing students to display and celebrate their work.
At Lumio, we believe in encouraging self-expression and creativity, providing young artists with the tools and space to explore, experiment, and showcase their talents.
Our Drama and Music Classroom is a spacious, versatile space designed to meet International standards for both drama and musical activities. With advanced acoustics and production capabilities, this classroom is ideal for fostering creativity and performance skills.
Key Features:
- Eco-friendly sound- and light-absorbing materials based on the Black Box concept for optimal acoustics.
- Modular stage platforms of various heights to configure dynamic stage spaces for performances.
- Stage/production lighting and sound equipment suspended on a special truss for professional-quality production.
- Sound engineer’s room with a mixing console and specialised microphones for studio recording.
- Separate soundproofed studio for solo recordings.
- The ability to record orchestras or choirs in the main room, enhancing group performances.
This facility provides students with the opportunity to develop their performance, sound production, and recording skills in a professional environment.
Our large multifunctional space is designed to support a wide range of learning activities, offering distinct zones for collaboration, focused study, and relaxation. This versatile space is perfect for both group work and individual tasks, ensuring a balanced and productive environment for all students.
Key Features:
- Group collaboration area with a large round table, encouraging discussion and teamwork.
- Relaxation and reading area for quiet reflection and leisure reading.
- Workstations for individual study, equipped with all the tools for focused work.
- Soundproof booths for uninterrupted, quiet study or personal work.
- Soundproof ceilings and soft flooring to ensure a peaceful, noise-controlled environment.
This space is thoughtfully designed to support diverse learning styles and activities, fostering a calm and productive atmosphere where students can engage, relax, and concentrate.
